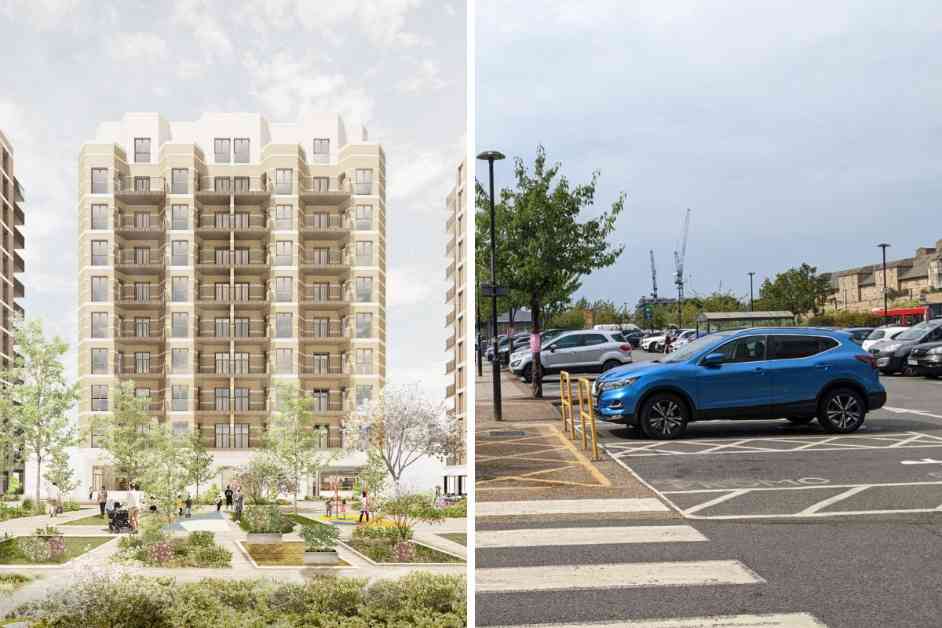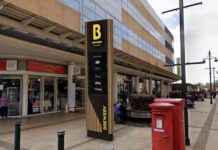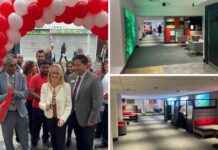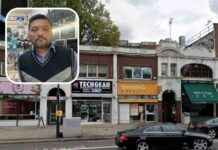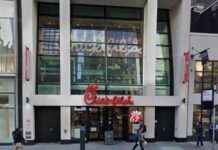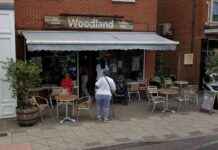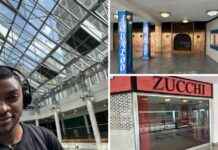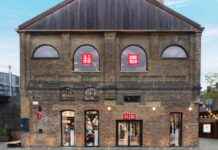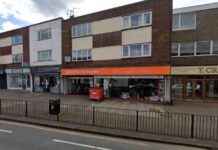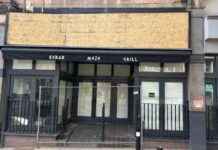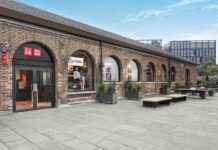The O2 Centre in Finchley Road is undergoing a significant redevelopment project that will see the elimination of 320 car park spaces to make room for hundreds of new homes. This redevelopment plan, spearheaded by developer Landsec, aims to transform the existing shopping centre into a vibrant mixed-use development that includes residential units, retail space, and improved pedestrian amenities.
The Redevelopment Project
The redevelopment of the O2 Centre site is a multi-phase project that involves demolishing existing structures and constructing new buildings to accommodate a mix of residential and commercial uses. The first phase of the project will focus on building around 600 new homes at the center of the site, where the former Homebase store and a significant portion of the existing car park are located.
Landsec has submitted a planning application to Camden Council to reconfigure the shopping center’s car park, which will result in a reduction of parking spaces from 520 to 200. This reconfiguration is necessary to make space for the new residential units and to improve the overall layout of the site.
Impact on Car Park Spaces
The reduction of 320 car park spaces at the O2 Centre may raise concerns among visitors and shoppers who rely on convenient parking options. However, Landsec assures that the reconfigured car park will still provide adequate parking for patrons of Sainsbury’s, the O2 Centre, and nearby car showrooms.
The planned improvements to the car park layout will ensure that visitors can easily access the shopping center and other amenities without significant disruptions. Additionally, the reconfigured car park will be in place for the next five to ten years, providing long-term parking solutions for visitors to the O2 Centre.
Enhancements to Pedestrian Amenities
In addition to the reconfiguration of the car park, the redevelopment plans for the O2 Centre include enhancements to pedestrian amenities. A new pedestrian route featuring timber pergolas and improved lighting will be integrated into the site to create a more welcoming and pedestrian-friendly environment.
The improved pedestrian route will not only enhance the overall aesthetics of the site but also provide a safer and more enjoyable experience for visitors. This addition aligns with the broader goal of creating a vibrant and walkable community that promotes active transportation and connectivity within the development.
Community Impact and Affordable Housing
The redevelopment of the O2 Centre site is expected to have a positive impact on the local community by providing much-needed housing options and revitalizing the existing retail space. The addition of 1,800 new homes as part of the redevelopment project will help address the growing demand for housing in the area and contribute to the overall housing supply in London.
Furthermore, the plans include the construction of 192 affordable homes in the first phase of the project, demonstrating a commitment to addressing the housing affordability crisis in the city. These affordable units will provide opportunities for individuals and families to access quality housing at more affordable price points, contributing to a more inclusive and diverse community.
Public Engagement and Feedback
As the redevelopment plans for the O2 Centre progress, public engagement and feedback are essential to ensure that the project meets the needs and expectations of the community. Landsec has invited comments on the car park reconfiguration application, allowing residents and stakeholders to provide input on the proposed changes and improvements.
The opportunity for public feedback underscores the developer’s commitment to transparency and collaboration with the community throughout the redevelopment process. By actively engaging with residents and incorporating their feedback into the plans, Landsec aims to create a development that enhances the local area and benefits all stakeholders.
In conclusion, the redevelopment plans for the O2 Centre represent a significant opportunity to transform an existing shopping center into a dynamic mixed-use development that integrates residential, retail, and pedestrian amenities. Despite the elimination of 320 car park spaces, the reconfigured car park will continue to provide convenient parking options for visitors, while the addition of affordable housing and improved pedestrian amenities will enhance the overall community experience. By prioritizing public engagement and feedback, Landsec is working to create a development that meets the needs of the community and contributes positively to the local area.

